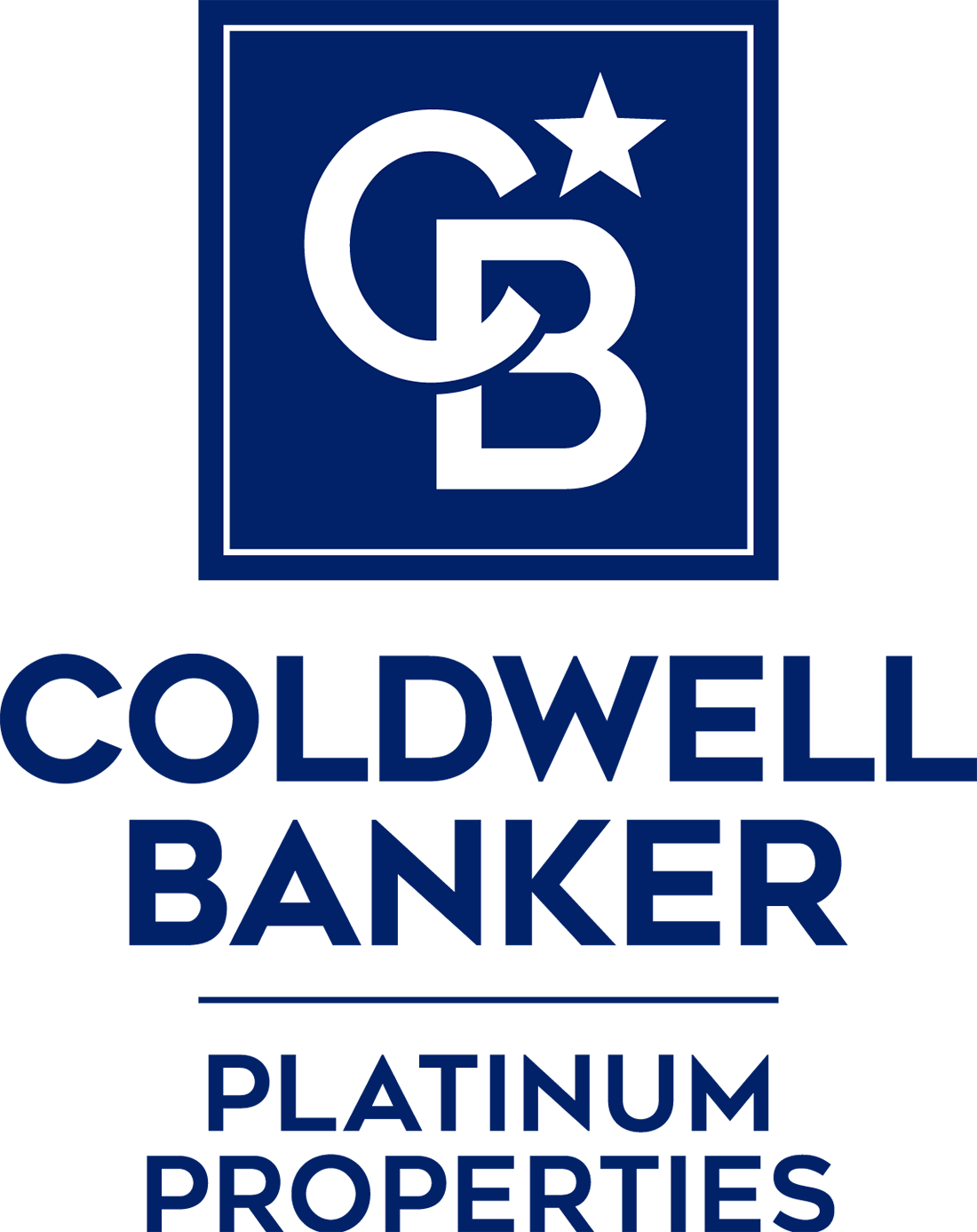33 Marseille Way is an exquisite gem nestled in the serene enclave of Foothill Ranch. This residence, situated on a tranquil cul-de-sac, masterfully combines luxury, comfort, & modern sophistication. Impeccably upgraded & thoughtfully reimagined, every detail has been crafted to perfection. As you step through the bespoke Dutch door, a luminous open-concept floor plan unfolds, showcasing designer lighting fixtures, solid wood flooring, artful stonework, custom casement and double-hung windows, and Karastan carpet. The gourmet kitchen, a haven for entertaining, features an expansive farmhouse sink, Wolf range, Sub-Zero panel refrigerator, custom floor-to-ceiling shaker cabinetry with exquisite hardware, & a grand 11' marble island with bar seating. The opulent great room is a sophisticated gathering space, complete with a stunning built-in entertainment center, Heat & Glo fireplace, expansive 10' bi-fold pass-through window, intricate inlaid wood ceiling, wine & beverage built-in, and French doors opening to meticulously landscaped grounds, epitomizing indoor/outdoor living. The master suite is a luxurious retreat, offering shiplap wood-paneled walls, soaring ceilings with skylights, a private beverage station, custom mirrored shaker closets, an elegant marble vanity, and a spacious appointed walk-in shower. 3 additional bedrooms provide flexibility, with one easily serving as a bonus room, while 2 remodeled bathrooms exude modern elegance. Dual laundry rooms on each level ensure ultimate convenience. The outdoor area is an elegant paradise, perfect for alfresco dining and relaxation, featuring artisan stone pavers, a luxurious Jacuzzi with jetted seating, maintenance-free artificial turf, drought-tolerant landscaping, an outdoor kitchen area, & a regulation basketball hoop. Additional enhancements include a 3-car garage with air conditioning & heating, insulated floors and walls, Shearwalls steel Strong-Walls, ceiling fans, pool/spa plumbing, newer above-ground piping, an updated HVAC system, a secondary sub-panel, vinyl perimeter fencing, and LED lighting throughout. Located within minutes of top-rated schools, premier shopping, and fine dining. The association offers exclusive amenities such as a community pool/spa, barbecue areas, fire pits & a clubhouse plus a hockey rink, beach volleyball, library, park with tennis courts, soccer & baseball fields. This unparalleled property stands as a testament to modern luxury and functional elegance. Stop on by!
OC24131396
Residential - Single Family, 2 Story
4
3 Full/1 Half
1996
Orange
0.1148
Acres
Public
2
Public Sewer
Loading...
The scores below measure the walkability of the address, access to public transit of the area and the convenience of using a bike on a scale of 1-100
Walk Score
Transit Score
Bike Score
